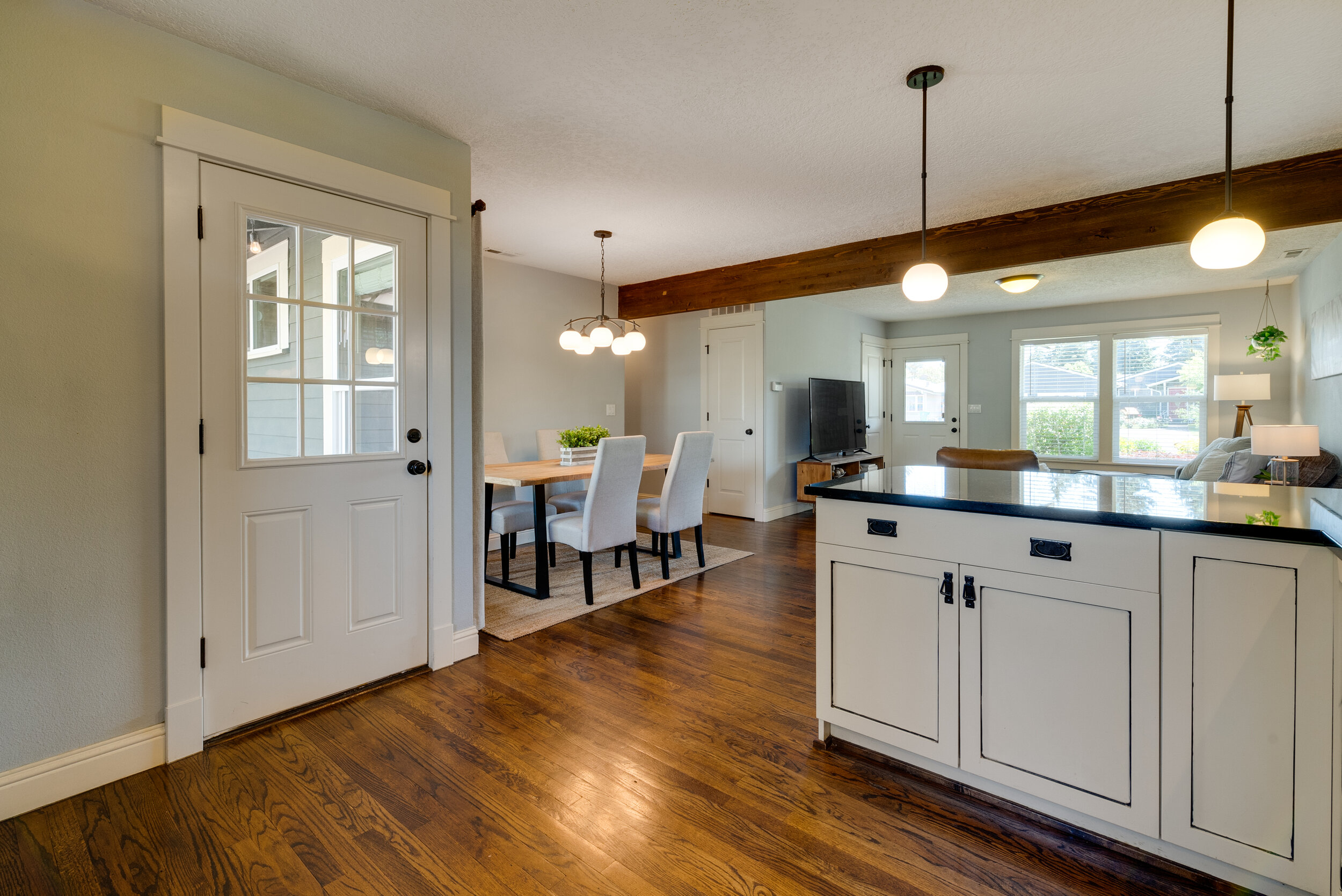11805 NE Sacramento St
MLS: 21673348 :: 3 Bedroom :: 2 Bath :: 1086 Square Feet
$420,000
Sold for $475,000


































DETAILS
This remodeled one-level home is stunning inside and out! Loaded with impeccable design and high-end upgrades, this open floor plan is an entertainer's dream. The light-filled space boasts walnut-stained hardwood floors, an expansive living room, dining, main bedroom en-suite with a walk-in closet, and two additional bedrooms. Gorgeous kitchen with farmhouse cabinets, granite counters, gas range, new appliances, and peninsula. Upgrades include: newer roof, siding, windows, furnace, and water lines. The outdoor space is a dream; boasting a covered deck, patio, and an oversized, beautiful private lot. Close to parks and transit.
