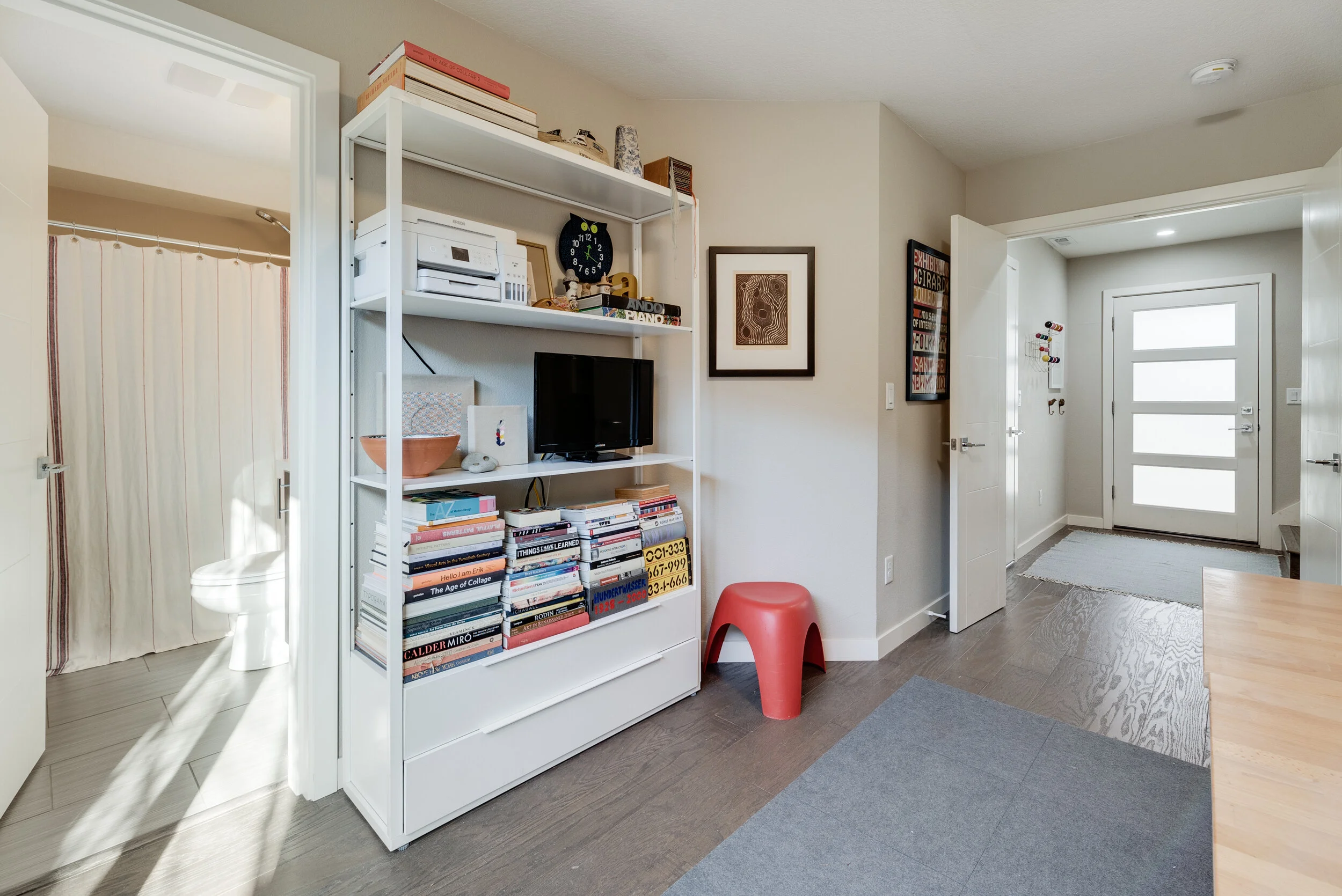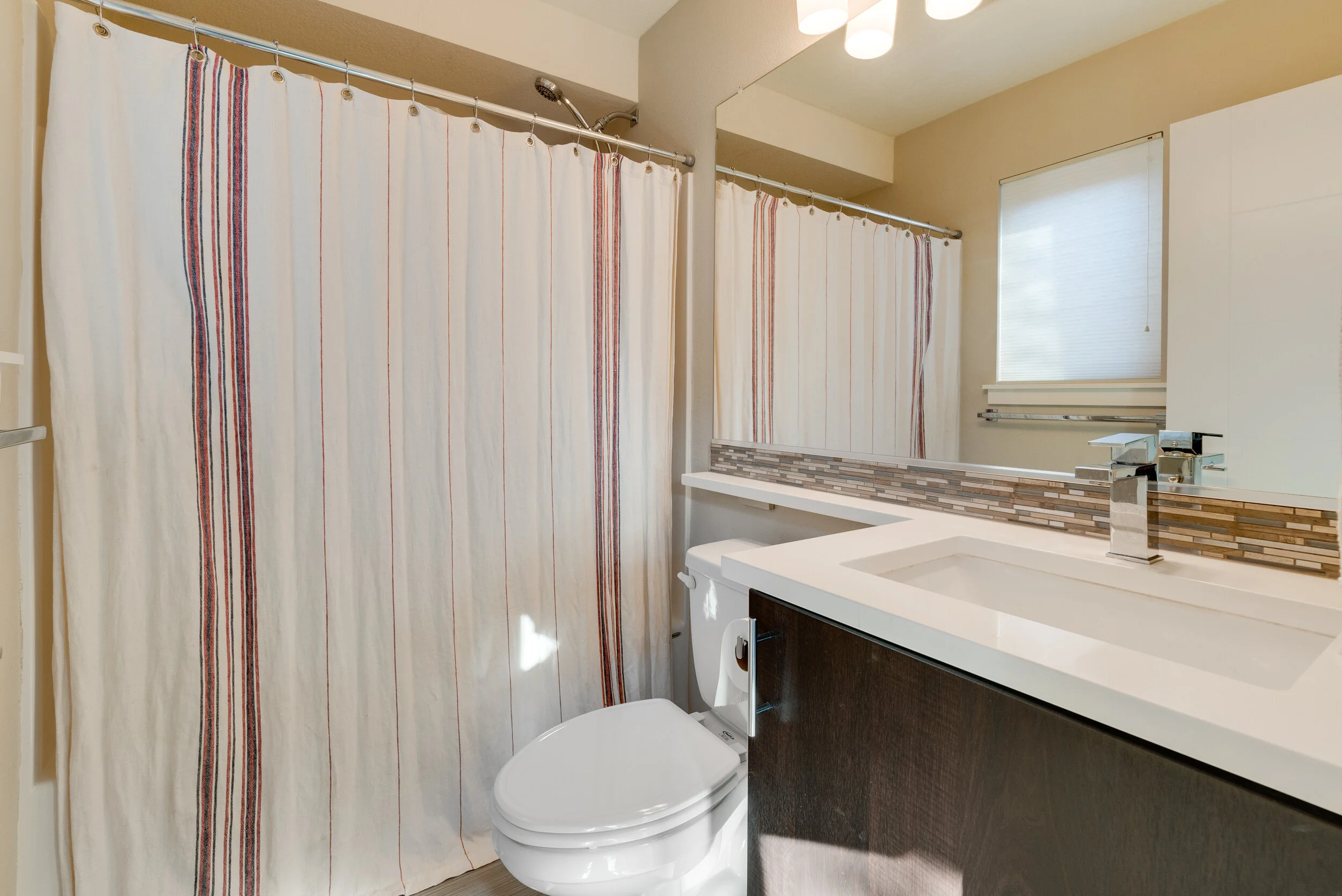1810 SE 50TH AVE
MLS: 21562113 :: 3 Bedroom :: 3.1 Bath :: 1423 Square Feet
$525,000
Sold for $515,000






























DETAILS
This impeccably designed townhome offers an open floor plan and clean modern lines. Floor-to-ceiling windows and tall ceilings flood the space with light. Expansive living room and three full bedroom and bathroom suites with high-end finishes. Gorgeous kitchen with quartz counters, gas range, and peninsula. Walnut-stained hardwood floors, covered balcony, outdoor patio, attached garage, and shared common area. Located in the heart of one of Portland’s most vibrant neighborhoods; surrounded by restaurants, boutiques, cafés, transit, and Mt. Tabor. Urban living does not get better than this!
