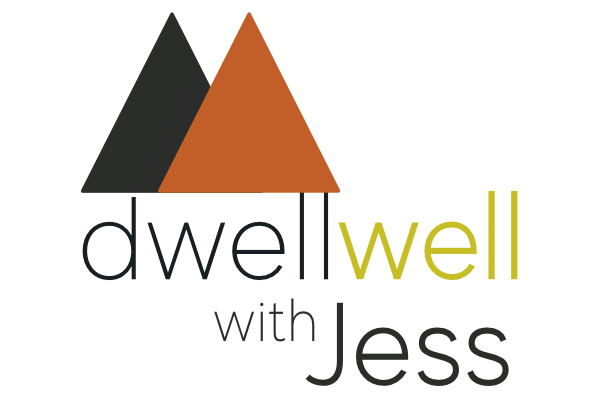5530 SW Cameron Rd
MLS: 20678394 :: 3 Bedroom :: 2.1 Baths :: 2072 Square Feet
$560,000
Sold for $620,000


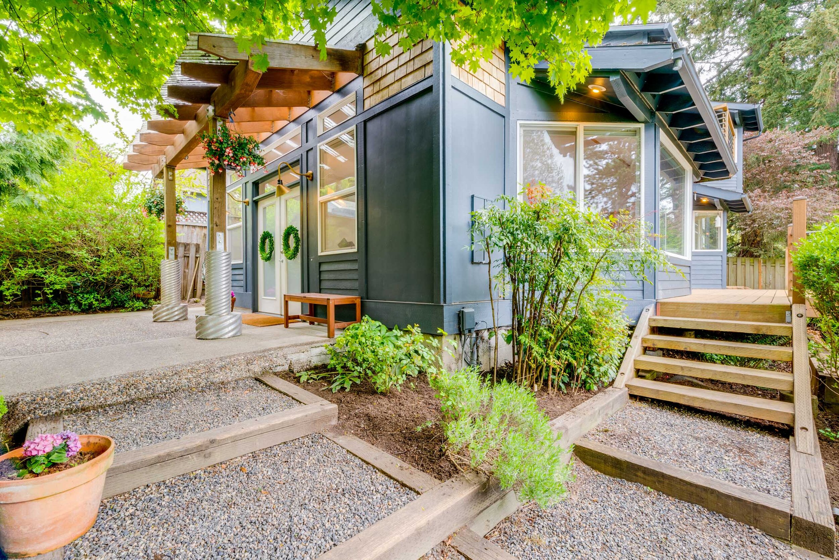

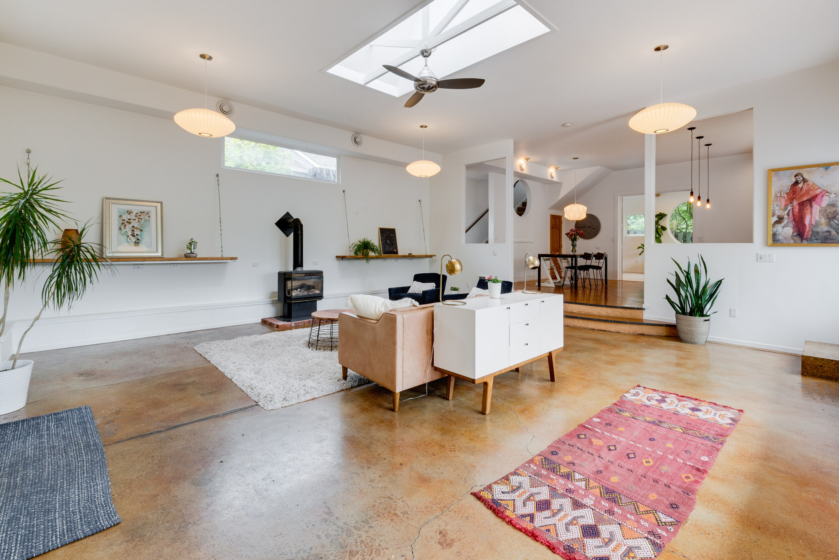
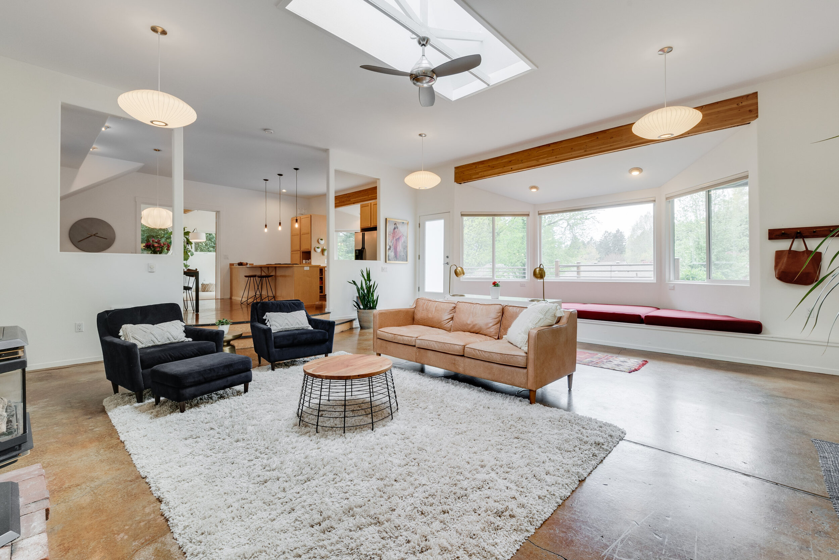
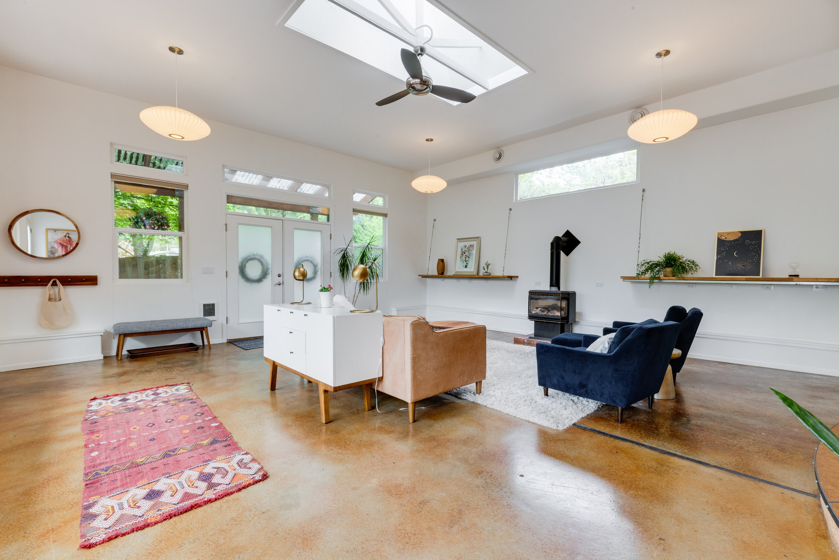

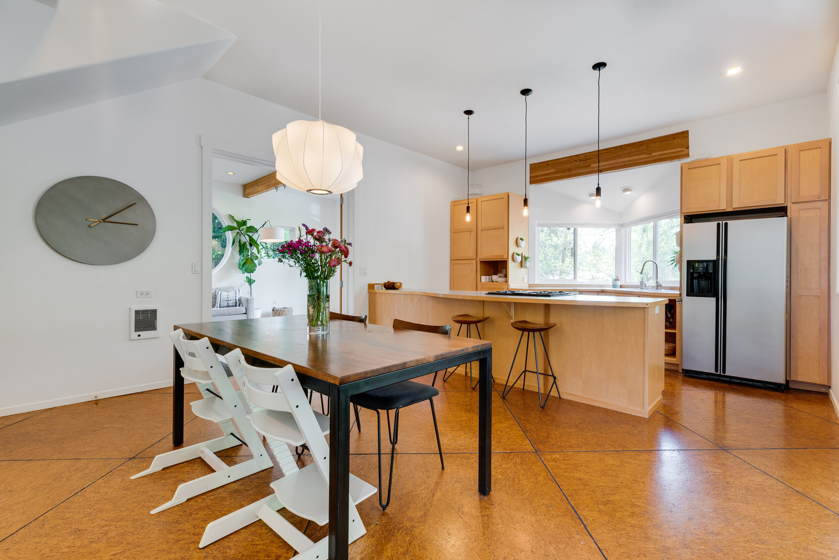
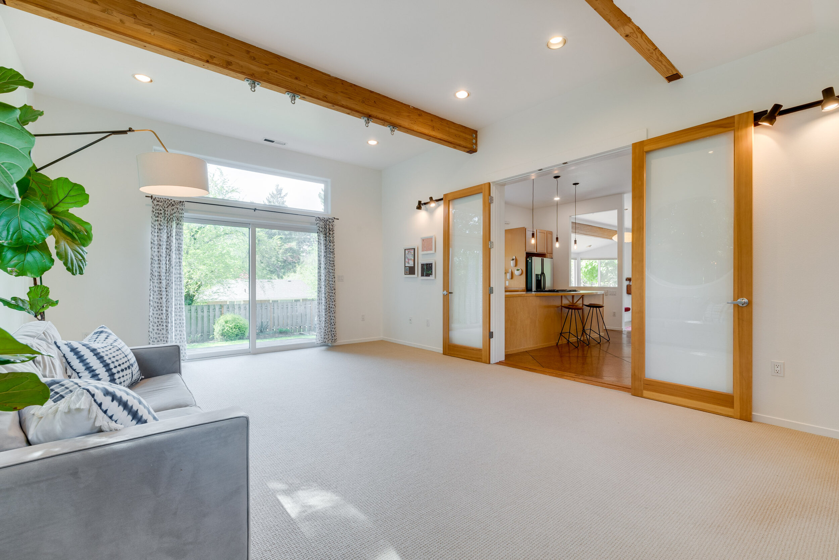








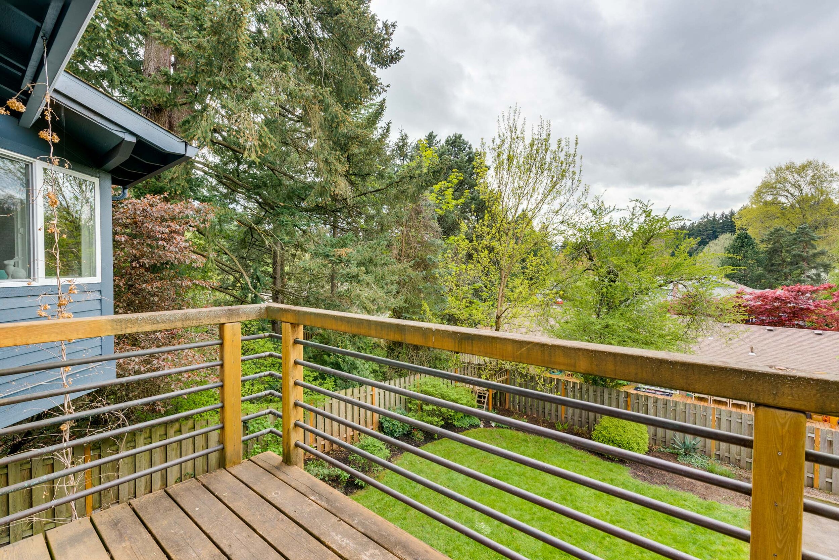

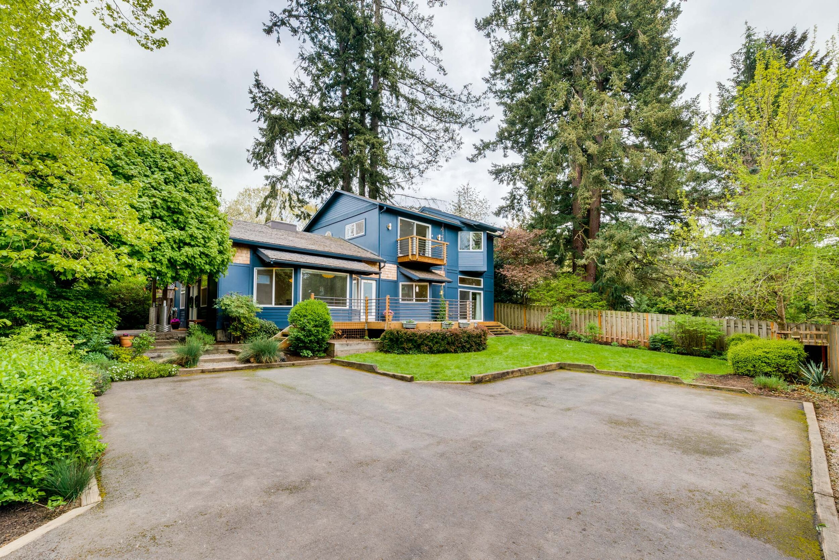
DETAILS
You will fall madly in love with this "One of a Kind" Dwell-like home on a private, tranquil lot. Unique windows and skylights flood this loft-like space with light. The functional and open floor plan is truly amazing; featuring vaulted ceilings, polished concrete floors, entertainer's kitchen, gas fireplace, custom shelving, Schoolhouse Electric fixtures, and a 4 person window seat. Spacious master suite with walk-in closet and private balcony. Beautiful private lot with lush landscaping, organic garden beds, and large patio creates the perfect outdoor space. Recent updates include: radon mitigation system, air conditioning, and exterior paint. Close to Gabriel Park, Multnomah Village, and Hillsdale.
