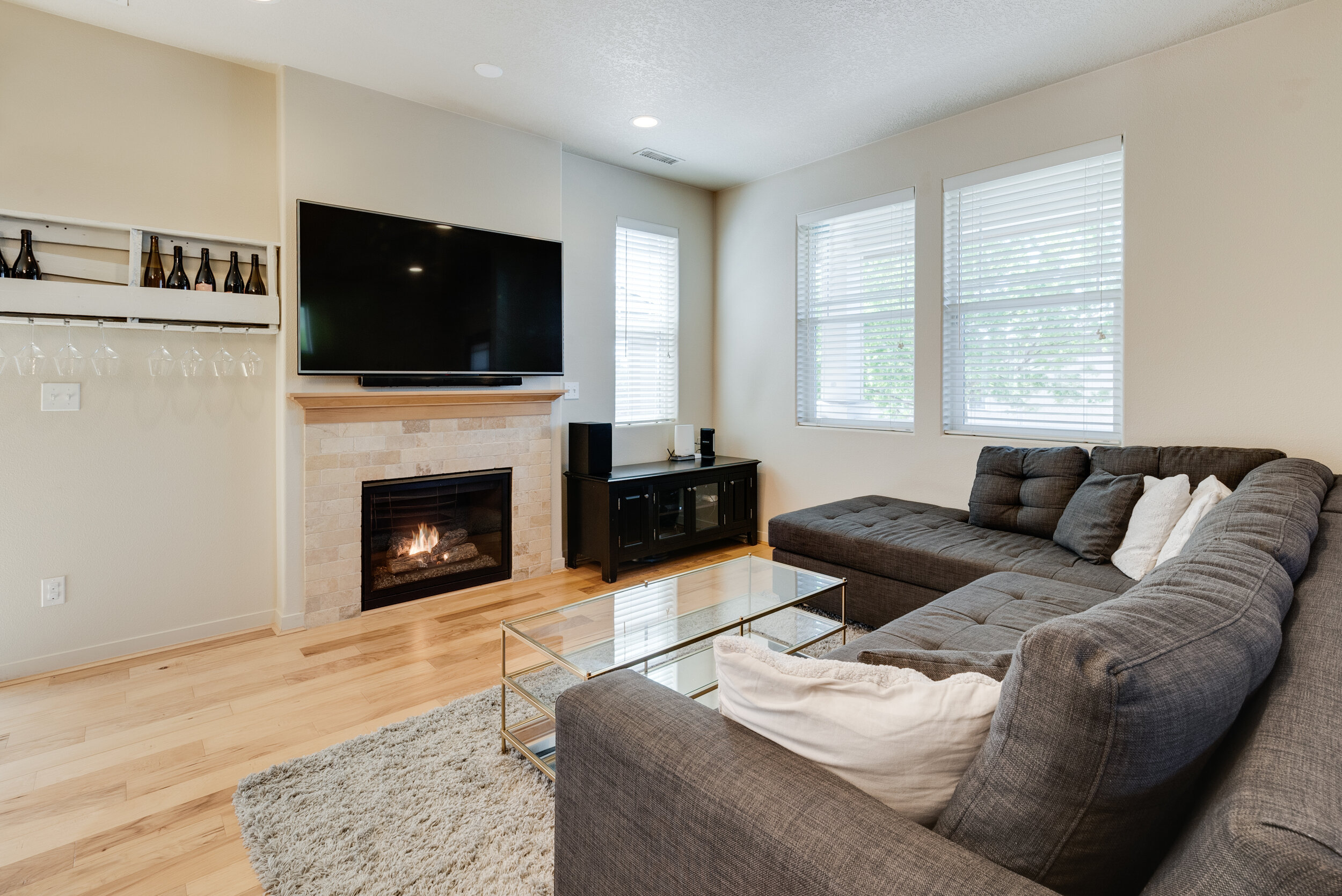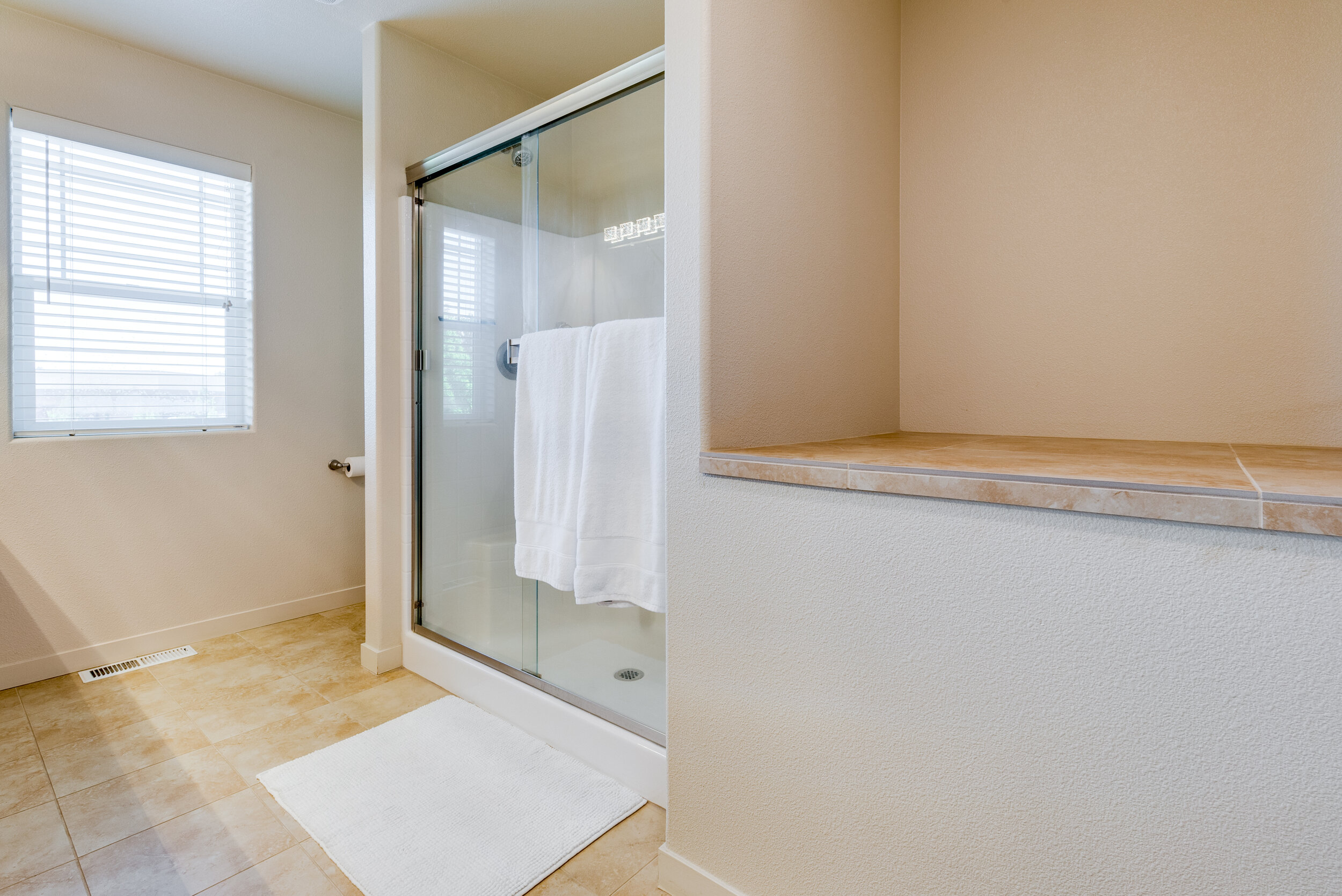201 NW 117th Ave
MLS: 20424500 :: 3 Bedroom :: 2.1 Baths :: 1634 Square Feet
$475,000
Sold for $469,000
































DETAILS
Urban Living at its best! Expansive open floor plan with high ceilings and light-filled rooms. Spacious gourmet kitchen with island, gas fireplace, hardwood floors, large bedrooms, ample storage, and attached two car garage. Main bedroom en suite with double vanities, and walk-in closet. Newer siding, Trex deck, and central air conditioning. Central location in highly sought after neighborhood; steps to public transit, trails, restaurants, groceries, work out options, and more.
