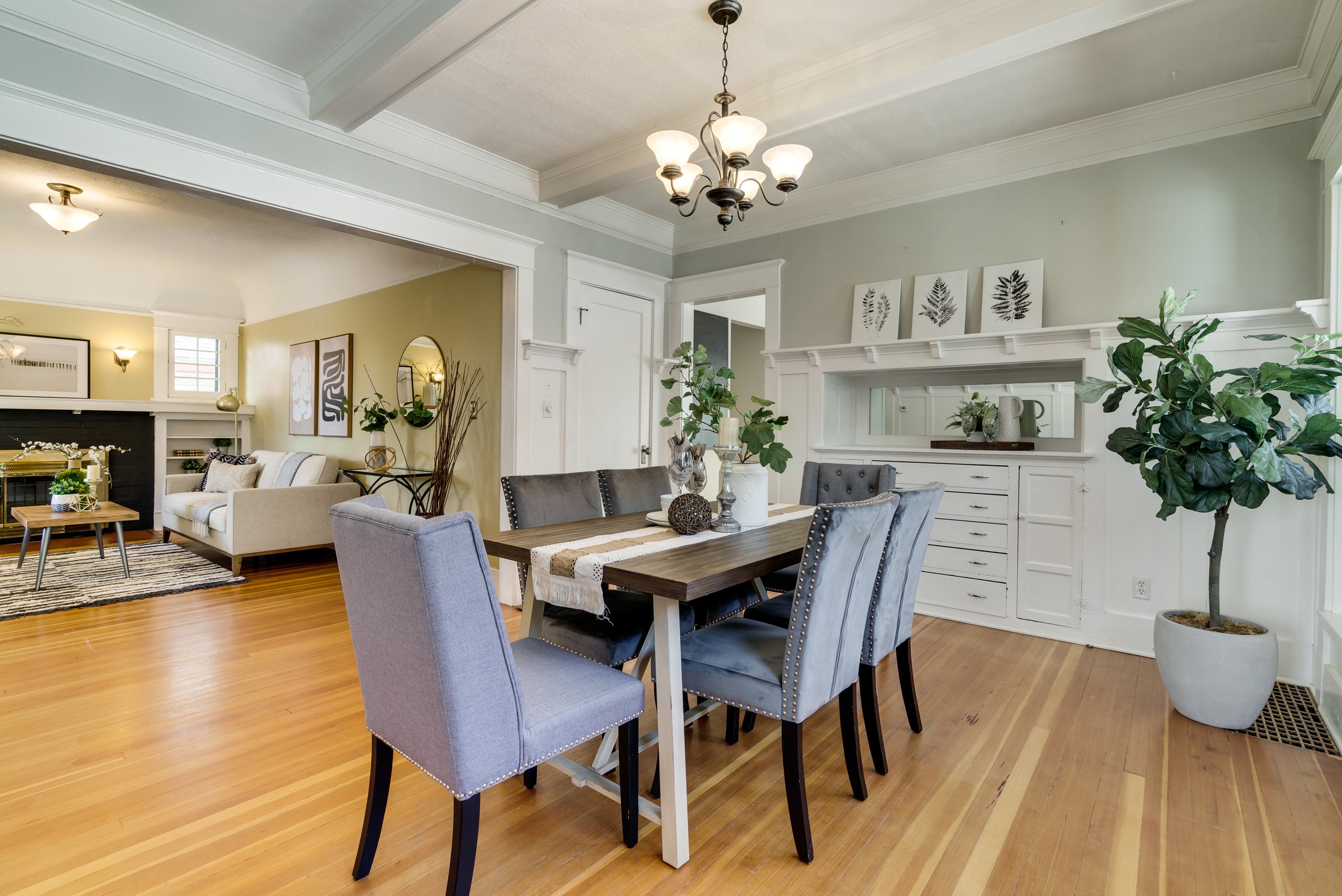2853 SE Franklin Ave
MLS: 22048659 :: 2 Bedroom :: 1 Bath :: 1718 Square Feet
$525,000
Sold For $615,000































DETAILS
Fall in love with this adorable Craftsmen in one of the most sought after SE PDX neighborhoods. Fantastic floor plan with period details throughout: built-ins, fir hardwood floors, high ceilings, moldings, wainscoting, and bay window with window seat. Adorned with vaulted ceilings and skylights, the expansive kitchen offers an eat-in area, ample counter space, and storage. Spacious bedrooms, and bath with clawfoot tub. Unfinished basement with ample storage, laundry, and tuck-under attached tandem garage. Situated high off of the tree-lined street, the covered porch is waiting to be graced with a porch swing. Lovely outdoor space and yard with garden beds and native landscaping. Perfect location; steps to SE Division and SE Powell commercial districts, transit, and local parks.
