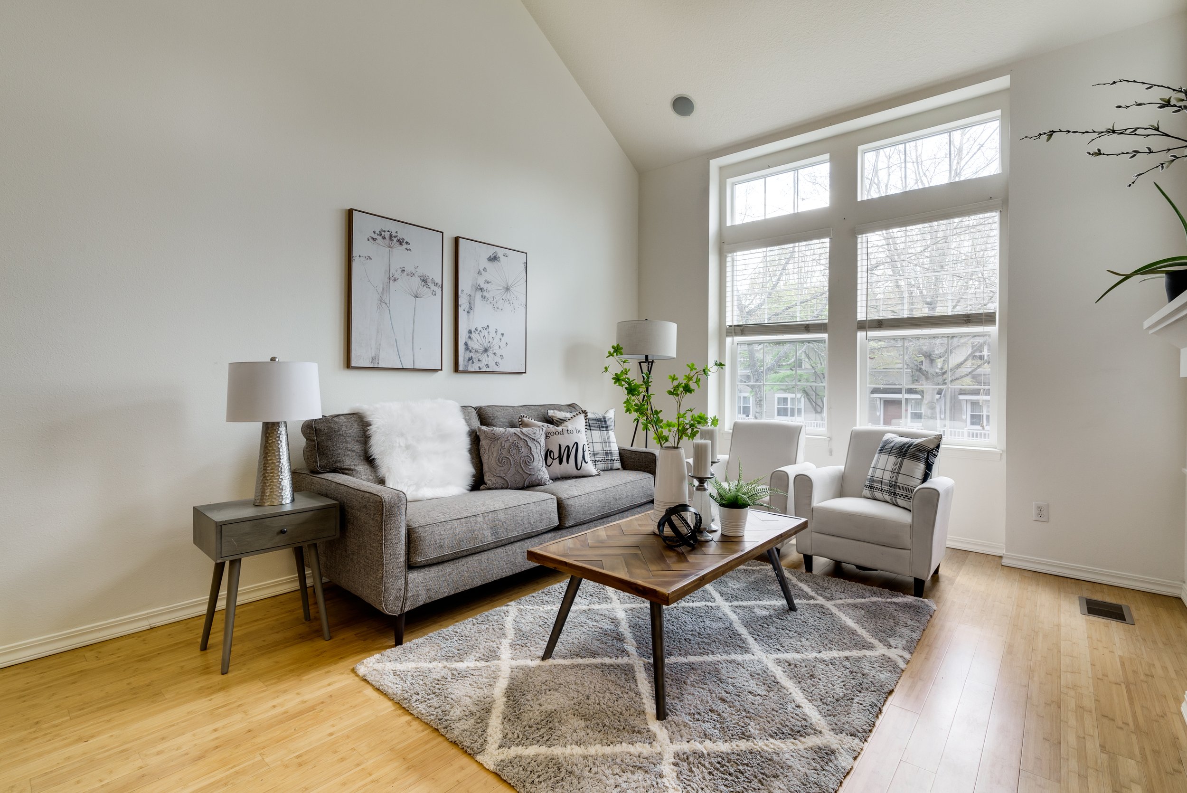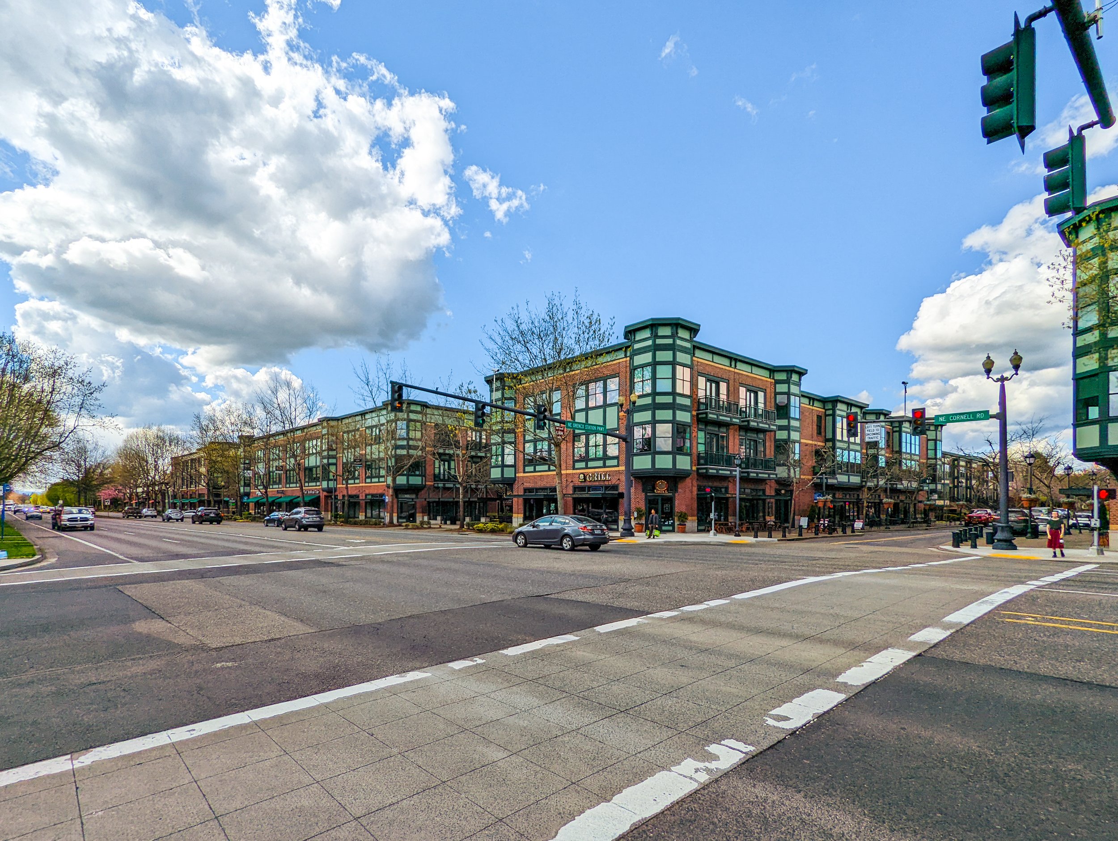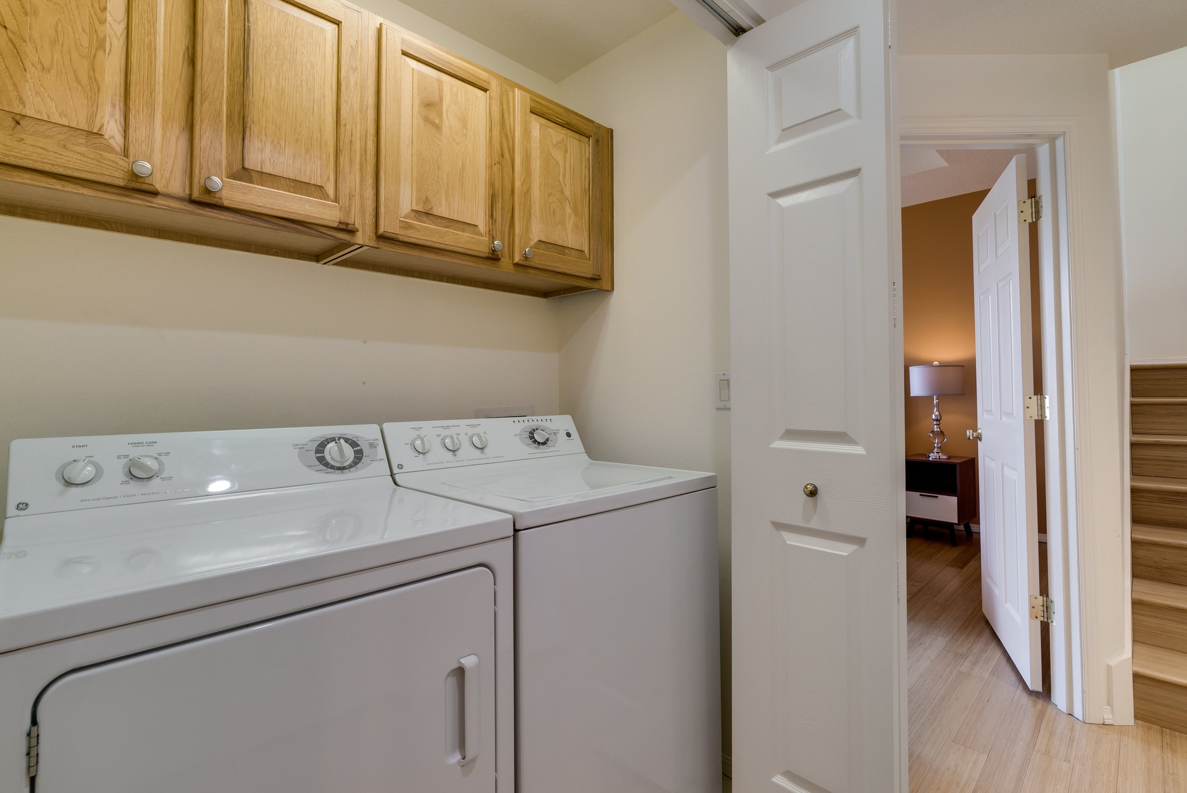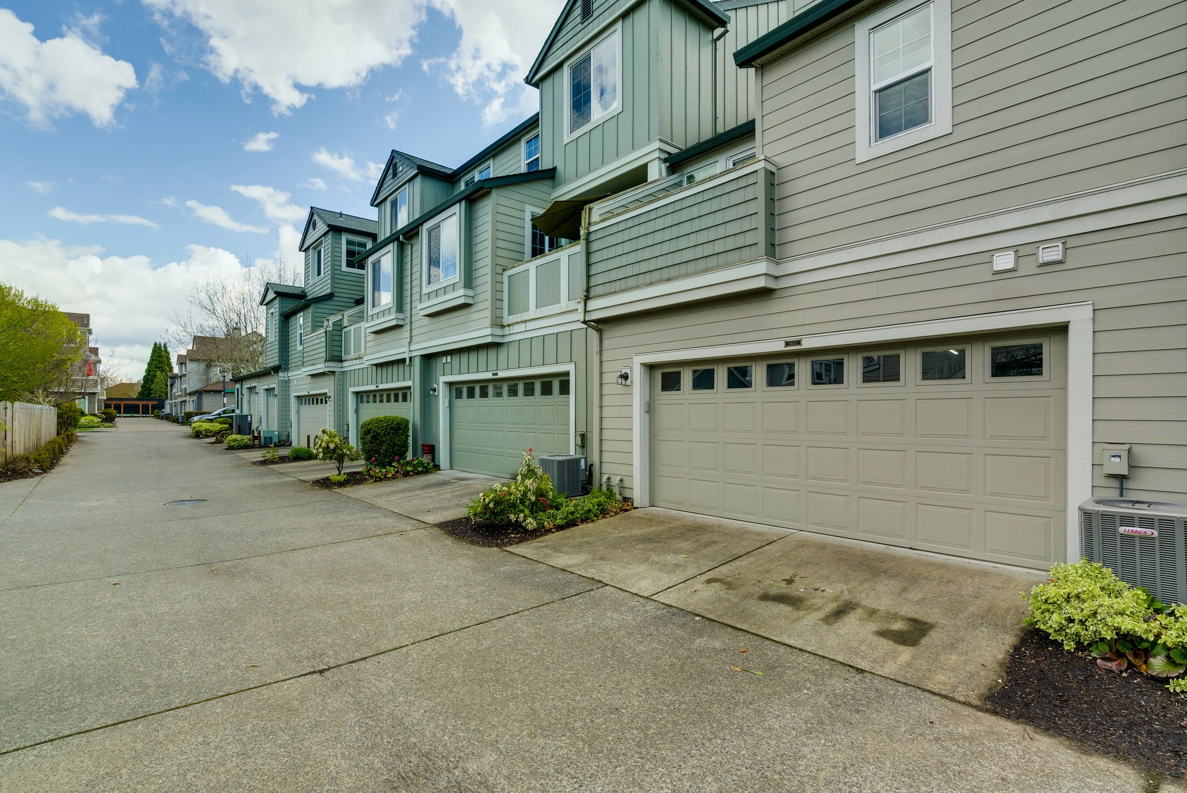6443 NE Brighton St
MLS: 22307437 :: 2 Bedroom + Den :: 2.1 Bath :: 1499 Square Feet
$420,000
Sold for $451,000







































DETAILS
Quintessential urban living in this impeccably maintained unit! The open, multi-level floor plan offers a spacious living room with a gas fireplace, bamboo floors, soaring vaulted ceilings, and amazing light. Functional kitchen with ample counter space, hickory cabinets, newer appliances, and granite counters. Primary bedroom en suite with walk-in closet, and balcony. Spacious second bedroom en suite and additional office/loft area with balcony. Attached two car garage with massive storage space. Located in the heart of Orenco Station; surrounded by restaurants, New Season’s, parks, and public transport. HOA: $460/mo and Master HOA: $420/qtr
