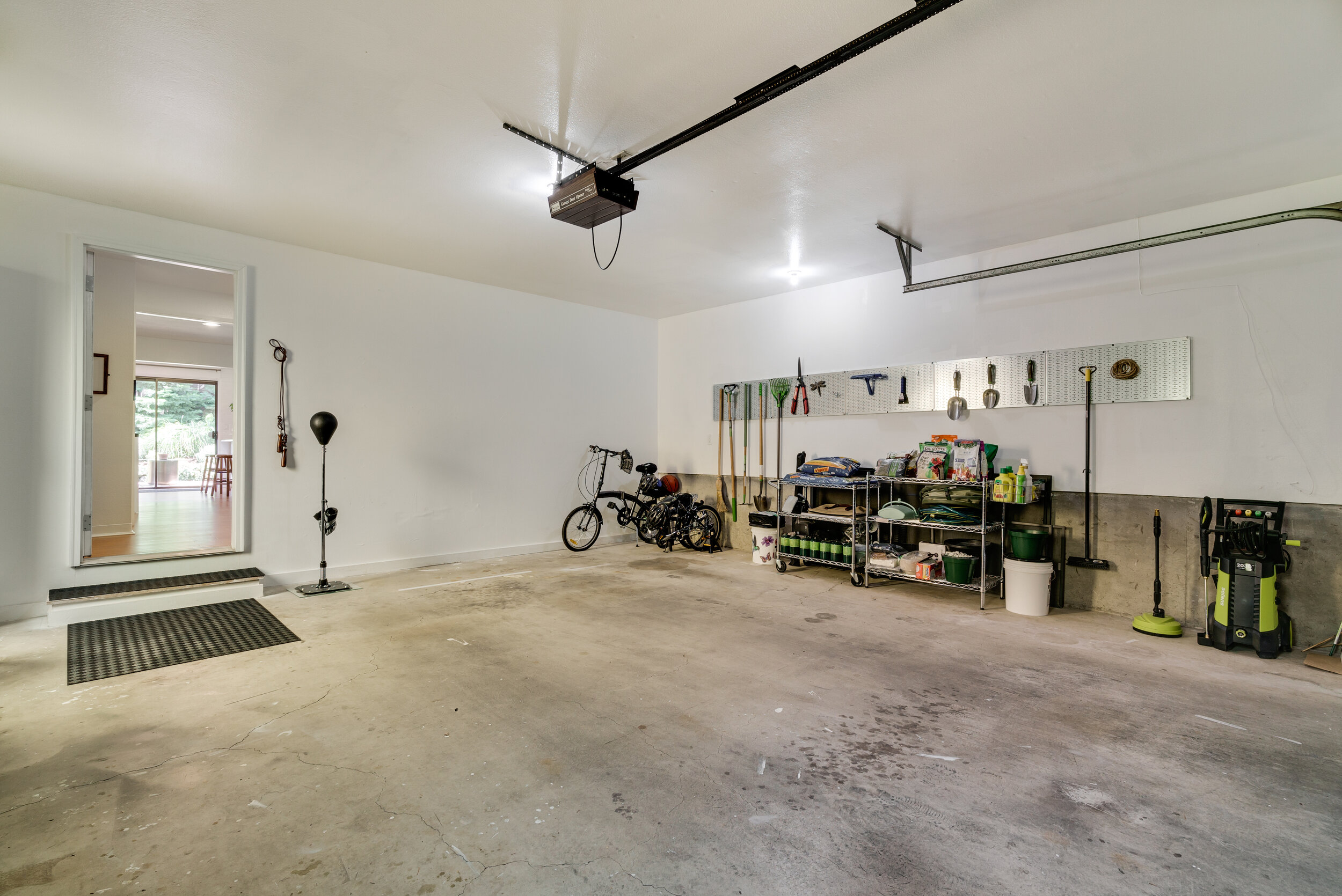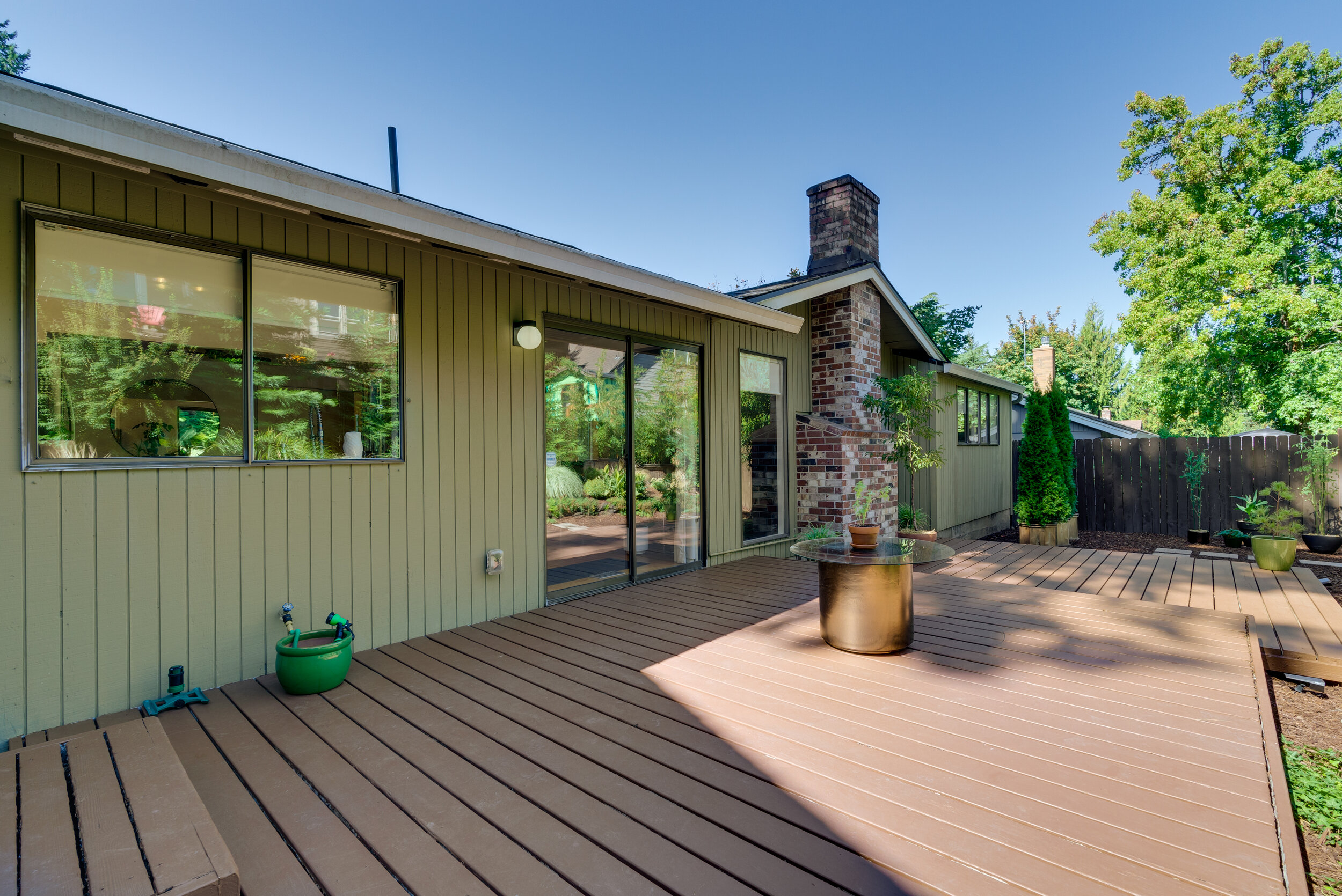6090 SW 68th Ct
MLS: 21183262 :: 2 Bedroom :: 2 Bath :: 1418 Square Feet
$550,000
SOLD For $648,000
































DETAILS
Functional design meets “Zen” in this perfectly curated home! This one-level home boasts an open and functional floor plan that is flooded with light, floor-to-ceiling windows, and impeccable design. Fully remodeled, gourmet kitchen with quartz counters, under-mount sink, peninsula, and sliding doors that open to the outdoor space. Spacious dining room with built-in shelving and cabinetry. Hardwood floors throughout, spacious bedrooms, vaulted ceilings, and perfectly curated baths with hexagon and subway tile. Gas fireplace, ample closet space, attached two-car garage, and new roof (2019). The outdoor space is a dreamy sanctuary boasting a beautiful private lot with lush landscaping and cedar decking! Great SW location; close to Gabriel Park, Multnomah Village, and public transit.
