726 NW 11th Ave, Unit 216
MLS: 21179802 :: 1 Bedroom :: 1 Bath :: 706 Square Feet
$335,000
SOLD for $330,000



















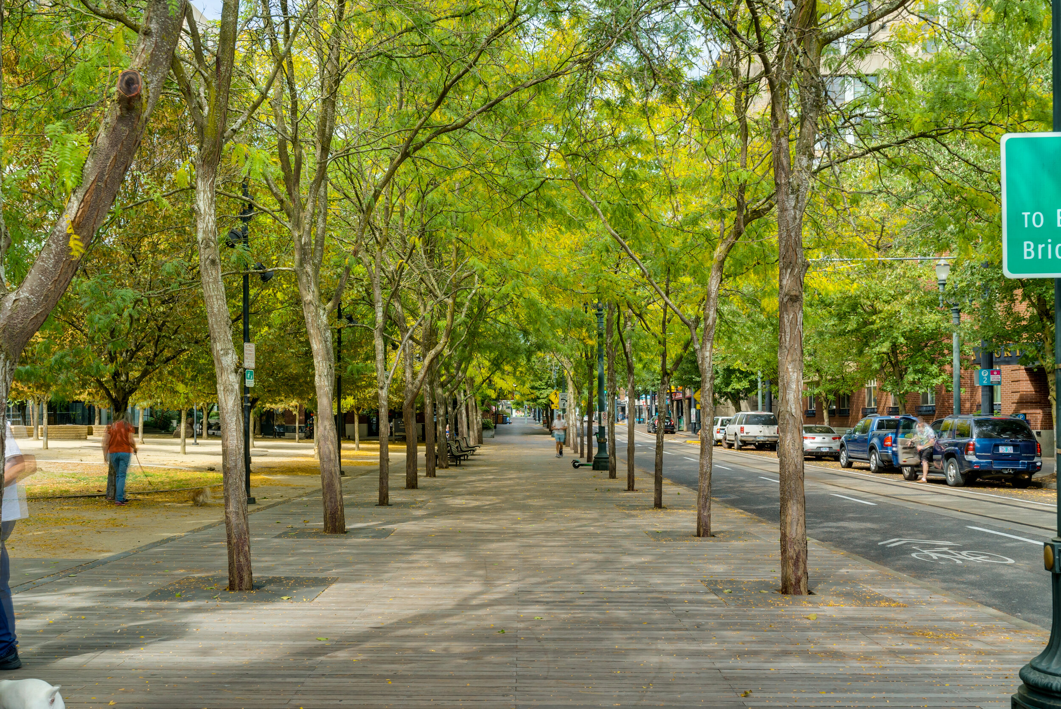





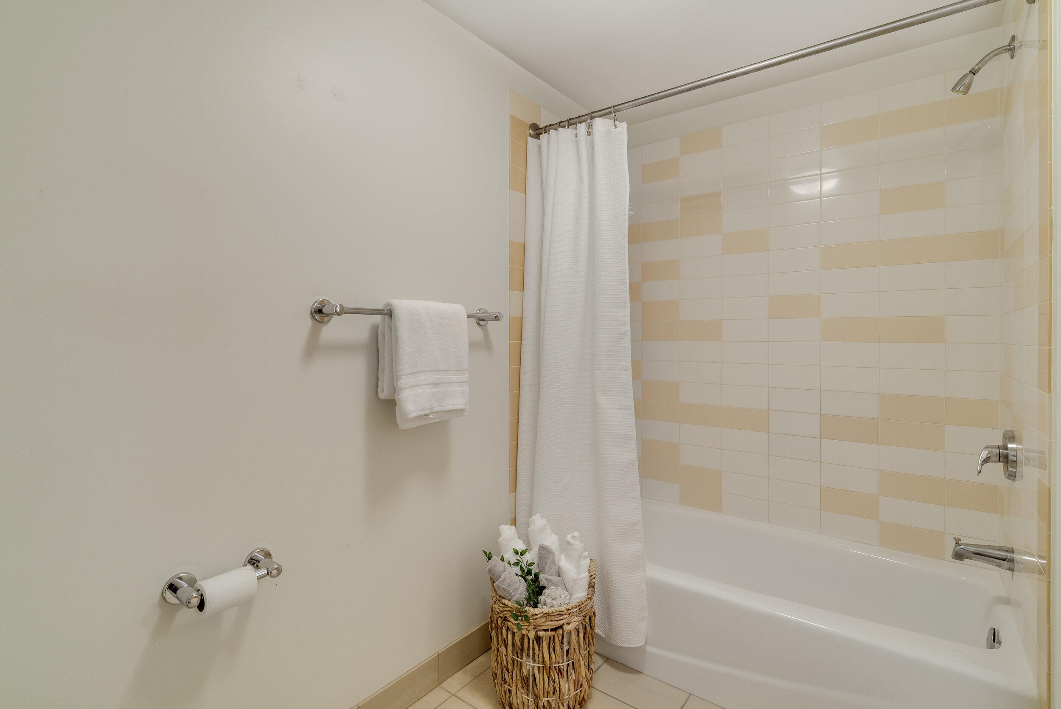








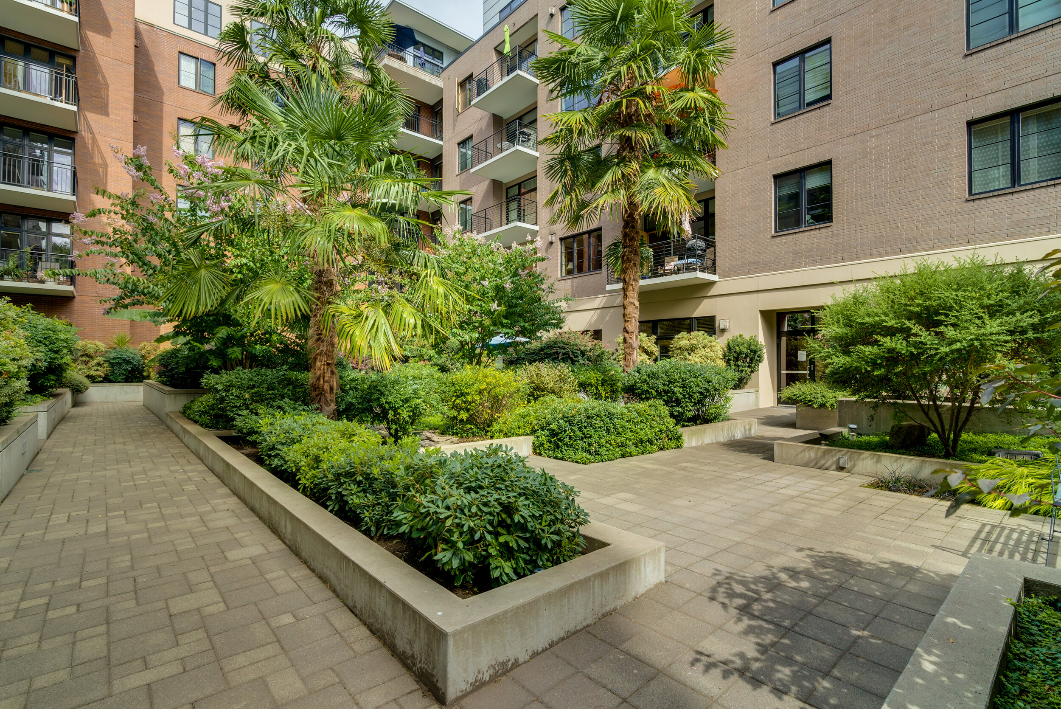
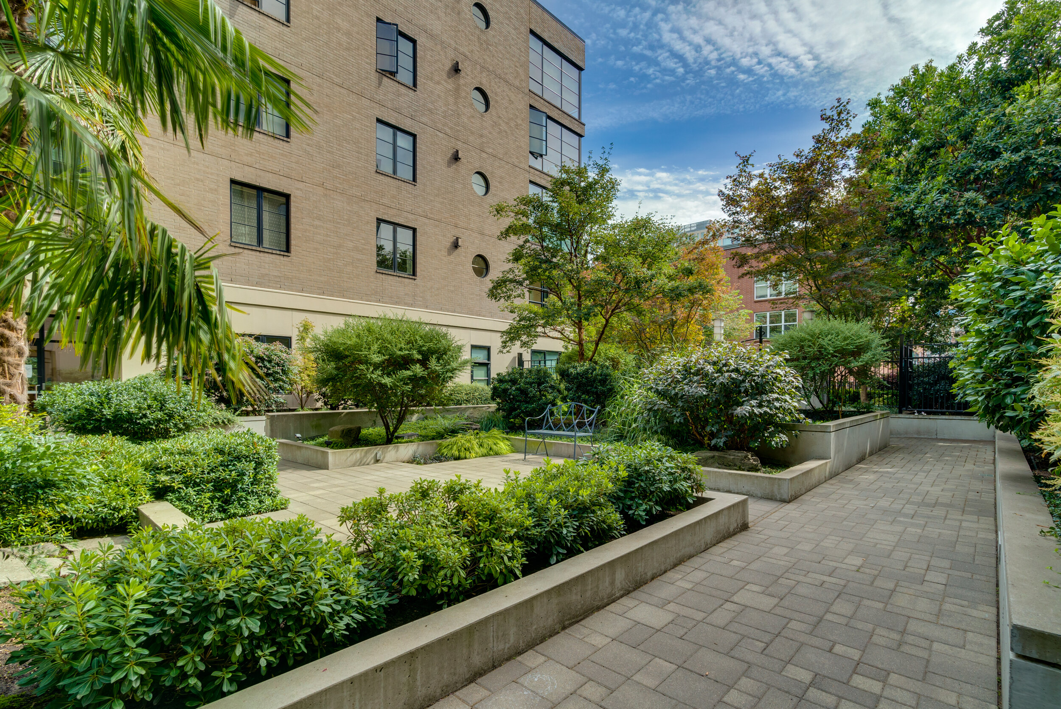


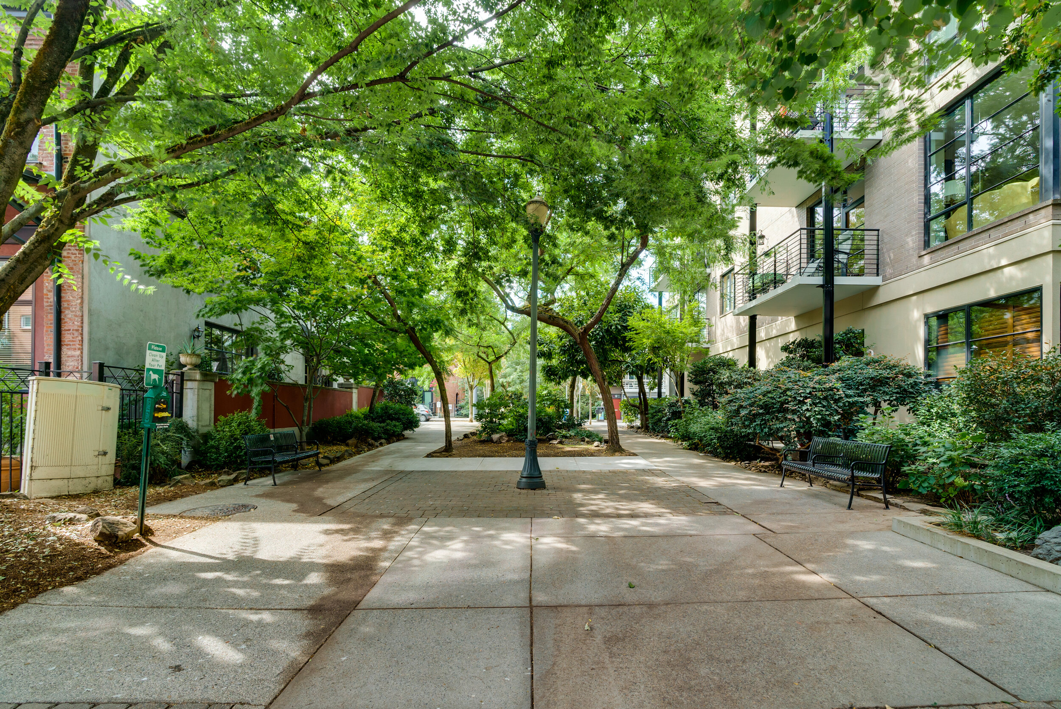
DETAILS
Quintessential urban living in this impeccably maintained West facing unit! The open floor plan offers a spacious living room with a gas fireplace, cherry hardwood floors, high ceilings, and great light. Functional kitchen with ample counter space, storage, newer appliances, and a gas range. Large bedroom with walk-in closet, and big windows. Ample storage, in-unit washer/dryer, and large covered deck with great city views. Elevator building with secure deeded garage parking and additional storage unit. Located in the heart of one of Portland’s most vibrant neighborhoods; surrounded by restaurants, boutiques, café’s, the streetcar, and Jamison Square Park. HOA dues: $369/month
